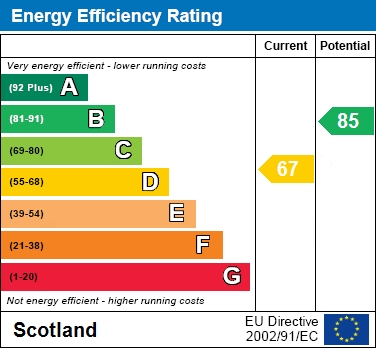
Follow us on
With jaw dropping interiors, a show stopping media wall, herringbone flooring, an island kitchen and a sun soaked garden, this home is the definition of style meets substance. From flexible living spaces to flawless finishes, it's ready to impress.
Five things our current owners love about their home
1. The bright and airy open-plan kitchen and living space is the heart of the home.
2. A private and generously sized back garden creates the perfect spot to relax or entertain.
3. Tucked away on a quiet, family-friendly street offering peace and a sense of community.
4. Natural light floods in through the beautiful entrance porch, setting a welcoming tone.
5. A large driveway and freestanding garage provide excellent parking and storage options.
Upon entry, the welcoming porch sets the tone for the rest of the home, drenched in natural light that dances across the elegant herringbone flooring. The heart of the home is the lounge, a tranquil retreat that has been adorned with a chic grey carpet and soothing neutral tones, further enhanced by a stylish media wall, a true testament to the property's modern ethos.
Adjoining the living space is an area perfect for dining, seamlessly leading to the contemporary kitchen. Here, culinary endeavours await, with sophisticated oak countertops, pristine white cupboard doors, sleek black finishes, and an inviting island complete with a breakfast bar, making it a culinary delight.
Further flexibility is offered by an additional room, currently utilised as an office, easily adaptable to a cosy second lounge. A beautifully tiled bathroom provides the ideal setting to unwind, complete with a luxurious bath.
Upstairs, three bedrooms await, including a master that invites personalisation with its blank canvas of white walls. The second bedroom, equally adaptable, benefits from additional storage, while the third room is versatile enough to serve as a dressing room or comfortable guest space.
Outdoors, the expansive garden, garage, and driveway offer ample space for relaxation and parking. Situated in a prime location, this home enjoys proximity to local amenities, ensuring convenience is always at hand. This home is more than just a place to live; it's the first chapter in your property story.
Say YES to the address @uploadabode
what3words /// strain.spider.rounds
Notice
Please note we have not tested any apparatus, fixtures, fittings, or services. Interested parties must undertake their own investigation into the working order of these items. All measurements are approximate and photographs provided for guidance only.
Council Tax
East Dumbartonshire Council, Band E
Utilities
Electric: Mains Supply
Gas: Mains Supply
Water: Mains Supply
Sewerage: Mains Supply
Broadband: None
Telephone: None
Other Items
Heating: Gas Central Heating
Garden/Outside Space: Yes
Parking: Yes
Garage: Yes

