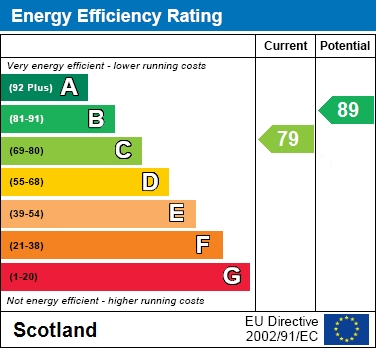
Follow us on
Every inch of this stunning four-bedroom detached villa has been upgraded to perfection. With a jaw dropping open plan kitchen, two en suites, a private garden with home bar and decking, and premium finishes throughout, this show stopper is the ultimate family home.
Five things the current owners love about their home:
1. The garden is so versatile from family play time to chilled out drinks and it gets the sun all day.
2. The kitchen is an amazing open space for entertaining but can also be a great play space for kids.
3. The area and neighbours - Everyone is so pleasant and a great sense of community spirit with a play park close by and amenities within walking distance.
4. The extra en-suite is ideal for a guest bedroom or for older children who want their independence.
5. The space within the house and the higher ceilings which give such a feeling of openness.
From the moment you step inside, the home exudes style and quality. The entrance hallway sets the tone with its L-shaped flow, adorned with sleek light grey tiling and fresh neutral tones. To your right, the lounge welcomes you with a beautiful bay window that floods the space with natural light, complemented by soft, modern decor and a calming atmosphere.
To the rear, the heart of the home reveals itself, a showstopping open-plan dining kitchen. Designed with both function and flair, this space boasts a combination of wall and floor units, a striking central island with breakfast bar seating, and fully integrated appliances. A dedicated dining area sits perfectly beside a cosy lounge corner, creating a seamless flow for entertaining or family life. French doors open out to the stunning garden, connecting indoor and outdoor living effortlessly.
The private rear garden is a true retreat, featuring a large paved patio, lush green lawn, a bespoke home bar for summer gatherings, and a raised decked seating area your very own outdoor sanctuary.
Completing the ground floor is a stylish downstairs WC, perfectly in keeping with the home's high-end finishes.
Upstairs, the principal bedroom is a peaceful haven with double fitted wardrobes and a luxurious en suite. The second double bedroom also enjoys its own en suite and built-in storage, providing comfort and privacy. Bedroom three is a generous double, tastefully decorated in neutral tones, while bedroom four, currently a nursery, offers flexibility as a home office, dressing room, or guest bedroom. A contemporary family bathroom, with a mix of elegant tiling and painted walls, completes the upper level.
Externally, the property benefits from a double driveway and an attached garage, ensuring ample parking and storage.
Say YES to the address @uploadabode
Notice
Please note we have not tested any apparatus, fixtures, fittings, or services. Interested parties must undertake their own investigation into the working order of these items. All measurements are approximate and photographs provided for guidance only.
Council Tax
North Lanarkshire Council, Band E
Utilities
Electric: Mains Supply
Gas: Mains Supply
Water: Mains Supply
Sewerage: Mains Supply
Broadband: Cable
Telephone: Landline
Other Items
Heating: Gas Central Heating
Garden/Outside Space: Yes
Parking: Yes
Garage: Yes

