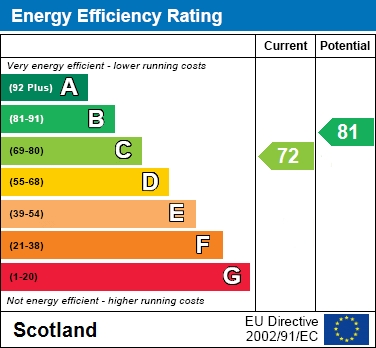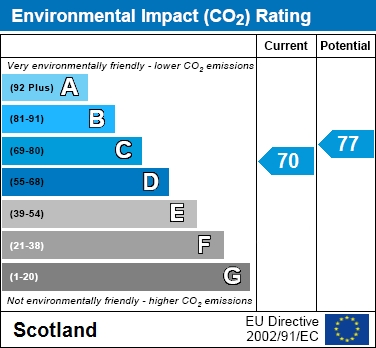
Follow us on
Set across three spacious levels on an expansive private corner plot, this stunning 4-bedroom home in Hamilton boasts a newly fitted Quartz kitchen, wraparound garden that gets sun all day and a warm homely layout perfect for family life and entertaining.
Five Things Our Owners Love About Their Home:
1. The wraparound garden gets the sun from morning until night and no one overlooks us.
2. All the bedrooms are a great size with excellent storage.
3. Our neighbours are so kind and friendly.
4. The living room diner is cosy and ideal for gatherings plus we can watch our son play outside from it.
5. We love our new kitchen with Quartz worktops, a full-length fridge and full-length freezer, it makes meal prep a breeze.
Tucked into a peaceful cul-de-sac, Skylands Rise is a beautifully presented home offering space, privacy and style in equal measure.
The newly fitted kitchen is finished to a high standard with sleek Quartz worktops and premium integrated appliances including a full-length fridge and freezer. It's a practical and stylish space with additional utility and W.C., ideal for everyday use or entertaining.
Walk into the lounge diner and you'll immediately notice the media wall, a statement feature within the room. With shelved alcoves, perfect for adding a personal touch or some seasonal styling. Herringbone hardwood flooring extends into the space, reflecting light from both the bay window and full height French doors, creating a bright and inviting atmosphere. These doors aren't just for show they fully open to the garden, seamlessly linking indoor gathering space with outdoor living.
Across three levels, the home offers four spacious bedrooms with excellent storage. The top floor is dedicated to the luxurious master suite with en-suite and walk in wardrobe, offering peace and privacy, while the remaining bedrooms and family bathroom provide flexibility for family, guests or working from home.
Outside, the wraparound garden is a standout feature. Fully enclosed and sun-filled from morning through to evening, it's perfect for children playing, relaxing with a coffee or hosting a summer barbecue.
Skylands Rise sits within a quiet, family-friendly estate in Hamilton. It's close to excellent schools, shops, local parks and transport links. The nearby M74 provides quick access to Glasgow, while train stations within easy reach make commuting simple.
Say YES to the address @uploadabode
what3words /// seated.stored.edges
Notice
Please note we have not tested any apparatus, fixtures, fittings, or services. Interested parties must undertake their own investigation into the working order of these items. All measurements are approximate and photographs provided for guidance only.
Council Tax
South Lanarkshire Council, Band F
Utilities
Electric: Mains Supply
Gas: Mains Supply
Water: Mains Supply
Sewerage: Mains Supply
Broadband: Cable
Telephone: Landline
Other Items
Heating: Gas Central Heating
Garden/Outside Space: Yes
Parking: Yes
Garage: Yes

