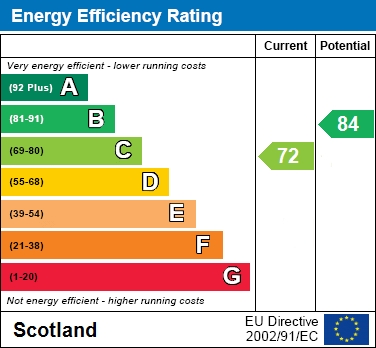
Follow us on
Every inch of this stunning four-bedroom detached home has been designed with modern family living in mind. From the bright and spacious interiors to the beautifully landscaped, private rear garden, this is a home that delivers space, style and versatility in equal measure.
Five things our current owners love about their home:
1. The versatile downstairs layout. The open plan kitchen diner, handy utility and smart garage conversion create a perfect mix of family living and flexible space, with a bonus WC and en suite for added convenience.
2. Spacious bedrooms upstairs. All three bedrooms comfortably fit king or double beds along with full sets of furniture, making it ideal for families who value space and comfort.
3. Stylish, low-maintenance bathrooms. Each bathroom is finished with contemporary touches that not only look great but are easy to keep clean and maintain.
4. The sunroom and garden flow. The all-season sunroom opens onto composite decking and a beautifully landscaped garden with Indian sandstone and astroturf, perfect for relaxing or entertaining year-round.
5. A brilliant location and community. Just minutes from shops, a 24-hour garage and local schools, the area has a fantastic community feel and unbeatable convenience.
Step through the entrance porch into a welcoming lounge, styled in soft neutral tones with light wood-effect flooring and a large front-facing window that floods the room with natural light. Glass-paned double doors lead into the generous dining kitchen, where you'll find ample worktop space, integrated appliances and a sleek American-style fridge freezer. A large window looks onto the peaceful rear garden and there's plenty of room for a family-sized dining table.
To the rear, the bright sun lounge offers the perfect spot to relax or entertain with garden views all around. Just off the kitchen, a separate utility room provides handy worktop and appliance space, which leads to a downstairs double bedroom complete with its own stylish en suite ideal for guests or multi-generational living.
Upstairs, three more bedrooms await. Both bedroom two and three are doubles with fresh decor, while the impressive principal suite features built-in wardrobes and a newly renovated en suite with high-end finish. A modern family bathroom completes the upper floor.
Outside, the south-facing rear garden is a private oasis, beautifully designed with artificial lawn, composite decking and a paved patio. To the front, there's a double driveway with low-maintenance landscaping.
Galloway Avenue is set in a quiet residential pocket of Hamilton, offering excellent access to local schools, shops, restaurants and transport links. With Hamilton West retail park and Strathclyde Country Park just a short drive away, this location is ideal for those looking for convenience, community and lifestyle.
Say YES to the address @uploadabode
what3words /// tooth.vets.chase
Notice
Please note we have not tested any apparatus, fixtures, fittings, or services. Interested parties must undertake their own investigation into the working order of these items. All measurements are approximate and photographs provided for guidance only.
Council Tax
South Lanarkshire Council, Band E
Utilities
Electric: Mains Supply
Gas: Mains Supply
Water: Mains Supply
Sewerage: Mains Supply
Broadband: Cable
Telephone: None
Other Items
Heating: Gas Central Heating
Garden/Outside Space: Yes
Parking: Yes
Garage: No

