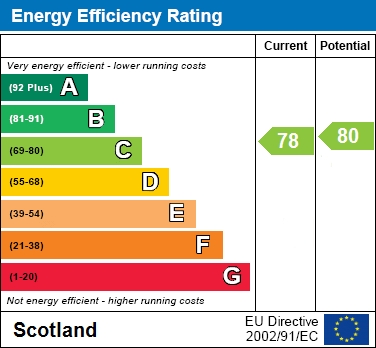
Follow us on
When we say dream home, this is exactly what we mean. Nestled in the sought after village of Crossford, Clyde Grove offers stunning interiors, spacious flexible living and a show stopping back garden that make it the perfect family home for those who love to entertain in style.
Five things our current owners love about their home :
1. Our cinema style lounge is our favourite retreat. The rich black and gold interiors with the feature fireplace create a cosy, luxurious space for relaxing or movie nights with the family.
2. Stepping out onto the private balcony from the dressing room is a daily joy. It's the perfect spot for a morning coffee while overlooking the garden or catching sunsets in peace.
3. Our garden is truly a sun soaked sanctuary, ideal for BBQs, family gatherings or relaxing evenings in the hot tub. The split level design means we can enjoy different areas for entertaining or quiet downtime.
4. The master suite feels like a boutique hotel, with a walk in wardrobe, a spacious en suite, and a feature fireplace that adds warmth and style. It's the perfect place to unwind after a busy day.
5.The heart of our home. The bright, open space with skylights, modern kitchen and island has been perfect for hosting family and friends. It's where conversations, cooking and laughter all come together.
Step into the home and be greeted by beautiful bright interiors that instantly create a warm and inviting atmosphere. At the heart of this home is the spectacular open plan kitchen, dining and family area, with skylights flooding the space with natural light. The modern kitchen features sleek grey cupboard doors with rose gold accents, marble effect countertops and marble flooring. An island with a breakfast bar and additional seating area ensures this space is perfect for family living and hosting gatherings.
A standout feature of the home is the executive lounge, designed in rich black and gold tones with wall panelling and a feature fireplace, creating the ultimate cinema room vibe for cosy family movie nights.
Downstairs also includes a versatile room, currently used as a home office but equally perfect as a guest bedroom, alongside a fabulous shower room with a feature wall mural. The garage is currently used as a home gym and utility room with ample storage.
The modern cream and black stair runner leads you to a luxurious master suite with a feature fireplace, walk in wardrobe and a spacious en suite finished with marble effect tiles. There are three additional excellent sized bedrooms, including one adorned in pale pink with its own en suite, a spacious fourth bedroom with built-in storage and a spectacular dressing room with floral feature wallpaper and doors leading out to a private balcony overlooking the beautiful garden.
The main family bathroom is finished with marble effect tiles and a stand alone bath, adding to the luxurious feel throughout.
Outside, the huge, sun-soaked back garden is designed for relaxing and entertaining, with a decked area, artificial grass, a seating area and a hot tub space to create your own private retreat. A driveway to the front completes this exceptional family home.
Crossford offers village living while being close to Lanark and major road links, perfect for commuting to Glasgow or Edinburgh while enjoying peaceful surroundings. The area is known for its beautiful countryside walks, a welcoming community, and easy access to nearby shops, cafes, and schools, making it the perfect place to settle and grow as a family.
Say YES to the address @uploadabode
Notice
Please note we have not tested any apparatus, fixtures, fittings, or services. Interested parties must undertake their own investigation into the working order of these items. All measurements are approximate and photographs provided for guidance only.
Council Tax
South Lanarkshire Council, Band G
Utilities
Electric: Mains Supply
Gas: None
Water: Mains Supply
Sewerage: Mains Supply
Broadband: Cable
Telephone: Landline
Other Items
Heating: Heat Pump
Garden/Outside Space: Yes
Parking: Yes
Garage: Yes

