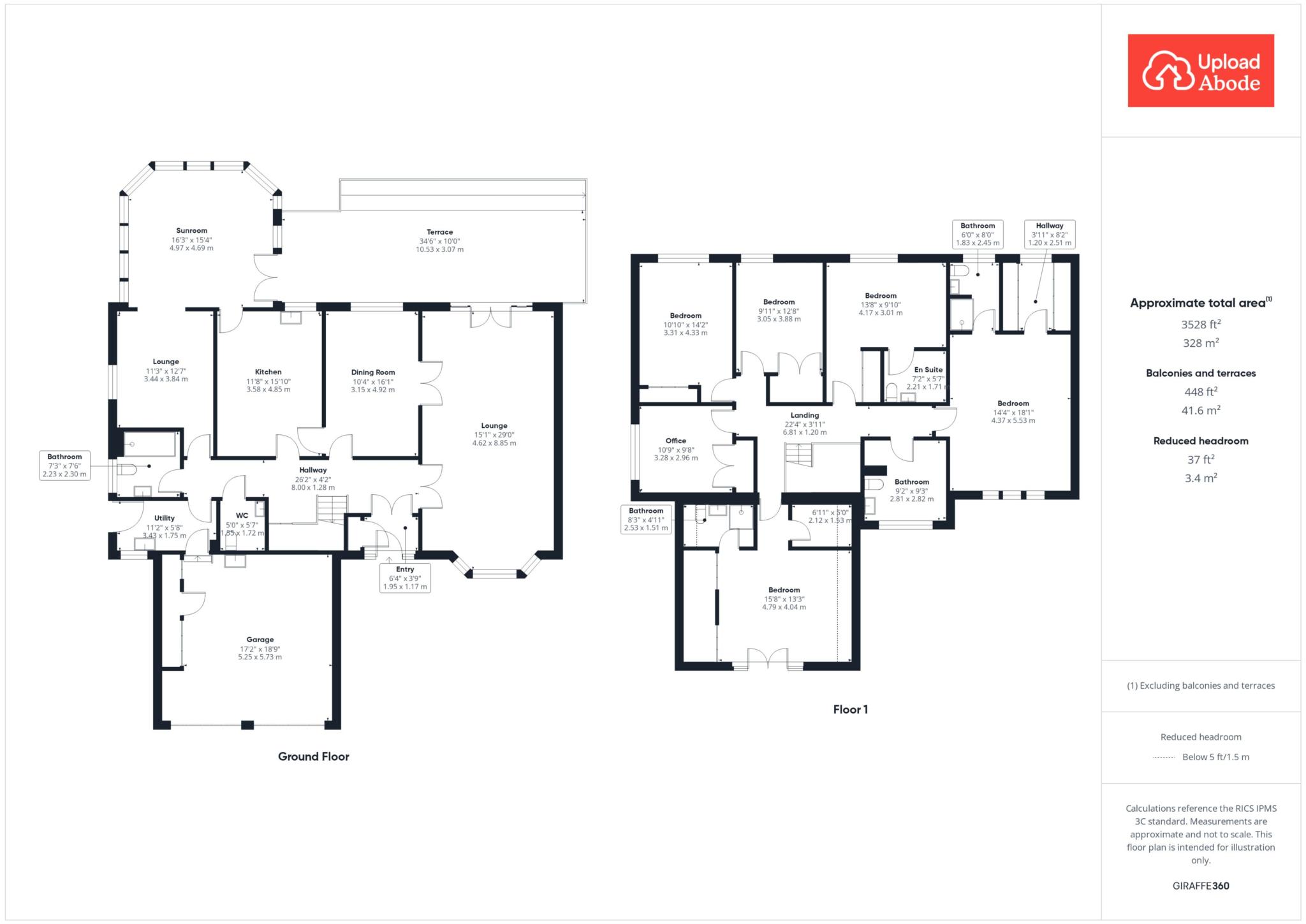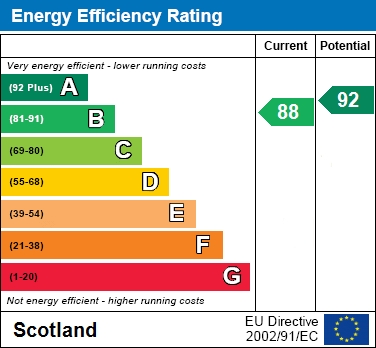
Follow us on
This show stopping six bedroom home offers standout interiors, luxurious entertaining space and a flexible layout perfect for modern family life. With underfloor heating, solar panels, and a landscaped private south facing garden, this home truly has it all.
Five things our current owners love about their home:
1. Having energy efficient Solar Panels enables us to effectively control our utility bills and with the FIT pay back to minimize the running costs of the electric vehicle.
2. The Ring and Hive remote control system provides comfort and security to know your home is safe when you're out of town.
3. Living in a friendly neighborhood with easily accessible to the local train station and shops, and still only a short walk to a countryside scenic nature trail.
4. The tranquility and privacy of having a larger than normal South facing garden with covered Pagoda allows us to enjoy both indoor and outdoor living with friends and family.
5. Our home benefits from stunning easy to maintain porcelain flooring with under floor heating throughout.
From the moment you step inside, you're greeted by luxury, with crisp white walls and immaculate white porcelain tiles leading you into through French double doors to the elegant formal lounge. This bright space features a contemporary marble fireplace, patio doors to the rear garden, and flows beautifully into a formal dining area through another set of French doors.
At the heart of the home lies a sleek and modern kitchen with white units throughout, new stainless steel appliances, cupboard doors, a striking black and white stone Granite worktops, and a central breakfast bar for casual dining. The space opens into a bright sunroom with eye catching floor tiles and an abundance of natural light, creating the perfect spot for morning coffee or relaxing with a book.
To the rear of the sunroom, another lounge provides flexible living ideal as a cosy retreat, TV room, or children's playroom. The ground floor also features a stylish WC, a separate shower room, and a utility. The double garage is not only spacious but includes a practical kitchen area, offering superb storage and versatility.
Upstairs, a striking feature staircase and wallpaper sets the tone. The master bedroom boasts navy wall panelling, walk in wardrobe, and a luxurious en suite with Porcelain tiles throughout. Bedroom two also features a walk in wardrobe and en suite with soft grey interiors. Bedroom three is another spacious double with built-in storage and an ensuite bathroom with shower over the bath. Bedrooms four and five continue the high standard, while the sixth bedroom is currently used as a home office. A large family bathroom with both bath and shower completes the 6 double bedrooms in this exceptional home.
Outside, the large south facing back garden is a mix of paved patio, raised decking and lawn, with multiple seating areas and a covered pagoda for year round outdoor living.
Glen Orchy Road is set in a sought after modern development in Cleland, offering excellent access to local shops, schools, and the train station making commuting easy. Just a short walk away, you'll find scenic countryside trails, ideal for dog walking or weekend escapes. Cleland is well positioned for access to Motherwell, Wishaw and the M8.
say YES to the address @uploadabode
Notice
Please note we have not tested any apparatus, fixtures, fittings, or services. Interested parties must undertake their own investigation into the working order of these items. All measurements are approximate and photographs provided for guidance only.
Council Tax
North Lanarkshire Council, Band G
Utilities
Electric: Mains Supply
Gas: Mains Supply
Water: Mains Supply
Sewerage: Mains Supply
Broadband: Cable
Telephone: None
Other Items
Heating: Gas Central Heating
Garden/Outside Space: Yes
Parking: Yes
Garage: Yes



