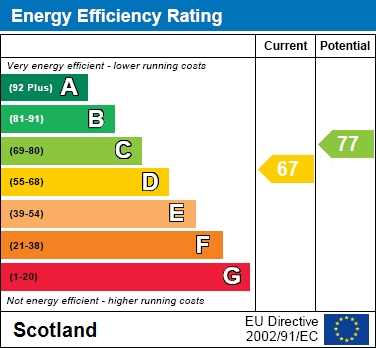
Follow us on
Spread across three stylish floors, this immaculate 4 bedroom home combines modern design, versatile living, and a prime Airdrie location. With a show-stopping bathroom, tranquil garden and a sun-filled extension, it's a dream home for families who want space, style and convenience.
Five things our current owners love about their home:
1.The tranquil living space at the back of the home offers privacy and is the perfect place to unwind in the evening.
2.Our newly renovated bathroom and ensuite create a spa-like escape, the roll-top bath is perfect for a glass of wine and total relaxation.
3.Fantastic location with easy transport links to both Edinburgh and Glasgow.
4.Airdrie offers excellent restaurants, bars, and scenic walks, all within easy reach from our home.
5.We have amazing neighbours who make the community feel warm and welcoming.
From the moment you step inside, this home radiates warmth and style.
The welcoming hallway leads you to the modern kitchen, featuring sleek grey painted wooden units, integrated appliances and generous wall and floor storage. A bespoke window seat with built-in storage adds a charming and practical touch, making the perfect spot for morning coffee.
To the right of the hallway is the downstairs WC, finished with crisp white walls and tiled flooring for a fresh, modern look.
At the rear, the spacious lounge offers a calm, neutral palette with a statement panelled wall, ideal for relaxing with family. Flowing through to the stunning extension, currently used as a dining space, this sun-drenched room is surrounded by windows and opens directly to the garden via French doors. It's a flexible area that could also serve as a sunroom or playroom.
On the first floor, you'll find the beautifully renovated main family bathroom, complete with grey tiled walls, painted accents and a luxurious stand-alone bath. This level also hosts two spacious double bedrooms with fitted storage, plus a single bedroom ideal for a home office, nursery or guest room.
The top floor is home to the serene master suite, with Velux windows flooding the space with light, ample fitted storage, and a private en suite.
Outside, the private rear garden features a large decked area for entertaining and a lawn for children or pets to play. To the front, a generous driveway provides parking for two cars.
Airdrie is a vibrant town offering excellent shopping, dining and leisure facilities. For commuters, the train station provides direct routes to Glasgow and Edinburgh and the nearby M8 ensures quick road connections. There are well-regarded schools, parks, and walking routes close by, making it ideal for families.
Say YES to the address @uploadabode
Notice
Please note we have not tested any apparatus, fixtures, fittings, or services. Interested parties must undertake their own investigation into the working order of these items. All measurements are approximate and photographs provided for guidance only.
Council Tax
North Lanarkshire Council, Band E
Utilities
Electric: Mains Supply
Gas: Mains Supply
Water: Mains Supply
Sewerage: Mains Supply
Broadband: Cable
Telephone: Landline
Other Items
Heating: Gas Central Heating
Garden/Outside Space: Yes
Parking: Yes
Garage: No

