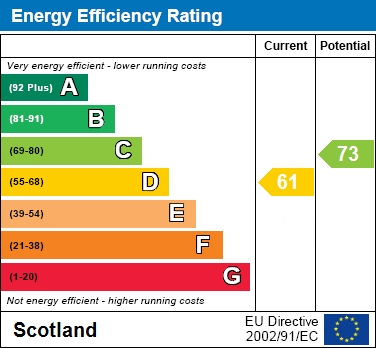
Follow us on
A one-off home in a dream location, this stunning four bedroom property blends style, space and versatility just minutes from the heart of Bothwell. With open plan living, two lounges, three bathrooms and a private garden, it's the perfect family forever home.
Five things our current owners love about their home :
1. The location. Sweethope Gardens is lovely and peaceful but only a few minutes walk to Bothwell Main Street.
2. The Kitchen. Its a cook and entertainers dream.
3. The Garden. Its completley private, enclosed and sun-filled.
4. The versatility of the living spaces, from the sun-room for reading, to the bright and spacious lounge for chilling in the evening and the games room we created, great for having friends over for a game of pool!
5. The Neighbours. Sweethope Gardens is a lovely little enclave where everyone knows each other and always willing to lend a helping hand.
Set in a peaceful pocket of Bothwell just a short stroll from the vibrant Main Street, this exceptional home offers a truly unique layout across two levels. From the moment you arrive, the front sunroom sets the tone, a cosy, stylish spot the current owners use as a reading nook.
This leads into the main hallway and into the expansive open-plan lounge, kitchen and dining space. Bathed in natural light and finished with sleek interiors, this is the heart of the home, ideal for both relaxed family nights and entertaining. The modern kitchen features smooth grey cabinetry, white countertops and a sociable flow into the dining area.
Three double bedrooms are located on this floor, including a calming master suite with ensuite bathroom and plenty of built-in storage. The fourth bedroom is currently used as a home office but offers flexible potential as a guest room, playroom or snug. A stylish main bathroom with bold monochrome styling completes this level.
Downstairs, the lower floor offers a second lounge/games room, the perfect teenage den/ fifth bedroom or cinema space, along with a shower room and handy utility room.
Outside, the fully enclosed wraparound garden has a blend of patio and lawn, perfect for soaking up the sun in privacy. A side driveway adds off-street parking with an electric charging point.
Sweethope Gardens offers the best of Bothwell living. From morning coffee spots to boutique shops and award-winning restaurants, you're only a few minutes from the buzzing village Main Street. Families will love the proximity to highly regarded schools, while excellent transport links via the M74 and nearby train stations make commuting a breeze.
Say YES to the address @uploadabode
what3words /// quit.fades.eagles
Notice
Please note we have not tested any apparatus, fixtures, fittings, or services. Interested parties must undertake their own investigation into the working order of these items. All measurements are approximate and photographs provided for guidance only.
Council Tax
South Lanarkshire Council, Band G
Utilities
Electric: Mains Supply
Gas: Mains Supply
Water: Mains Supply
Sewerage: Mains Supply
Broadband: Cable
Telephone: Landline
Other Items
Heating: Gas Central Heating
Garden/Outside Space: Yes
Parking: Yes
Garage: No

