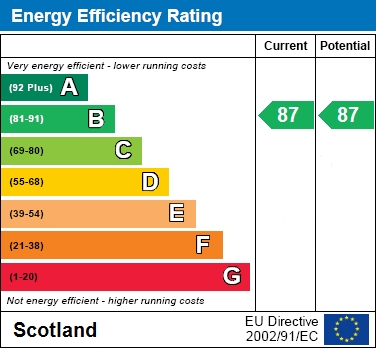
Follow us on
This stylish semi has it all, modern interiors, upgraded bathrooms, a bright open plan kitchen diner, a sun filled private garden and parking for three cars, making it a stand out choice for families and first time buyers alike.
Five things our current owners love about their home:
1. Fantastic storage, the floored loft with added shelving has been a game changer.
2. Driveway space, easily fits three cars without blocking each other in.
3. Upgraded features, extended kitchen worktop and two modernised bathrooms.
4. Lovely neighbours, quiet estate with a friendly community and picturesque surroundings.
5. Sunny garden, newly monoblocked patio is a joy to sit out on, with sunshine all day.
As you enter, the bright hallway sets the tone with neutral decor and access to a spacious lounge, where large windows flood the room with natural light. This elegant space flows seamlessly to the open-plan kitchen and dining area at the rear, which has been enhanced with extended worktop space and a fresh, contemporary finish. French doors open directly to the garden, creating an effortless indoor-outdoor connection ideal for entertaining. A modern WC completes the ground floor.
Upstairs, the principal bedroom features fitted storage and a stylish ensuite shower room. Two further bedrooms offer flexibility for children, guests or a home office, all finished with the same fresh presentation. The family bathroom has been fully upgraded with modern tiling and a sleek finish.
The property also benefits from a floored loft with shelving, providing excellent additional storage.
Outside, the rear garden is a private sun trap. The recently upgraded patio with new Monoblock provides the perfect spot for dining or relaxing, while the neat lawn offers space for play. To the front, the extended driveway accommodates up to three cars with ease.
Tyndrum Crescent sits within one of Hamilton's most desirable family-friendly estates, surrounded by green space, play areas and local amenities. Hamilton town centre is a short drive away, offering a wide selection of shops, bars and restaurants, as well as excellent schools. Transport links are superb, with quick access to the M74 and regular train services into Glasgow and beyond.
Say YES to the address @uploadabode
Notice
Please note we have not tested any apparatus, fixtures, fittings, or services. Interested parties must undertake their own investigation into the working order of these items. All measurements are approximate and photographs provided for guidance only.
Council Tax
South Lanarkshire Council, Band D
Utilities
Electric: Mains Supply
Gas: Mains Supply
Water: Mains Supply
Sewerage: Mains Supply
Broadband: Cable
Telephone: Landline
Other Items
Heating: Gas Central Heating
Garden/Outside Space: Yes
Parking: Yes
Garage: No

